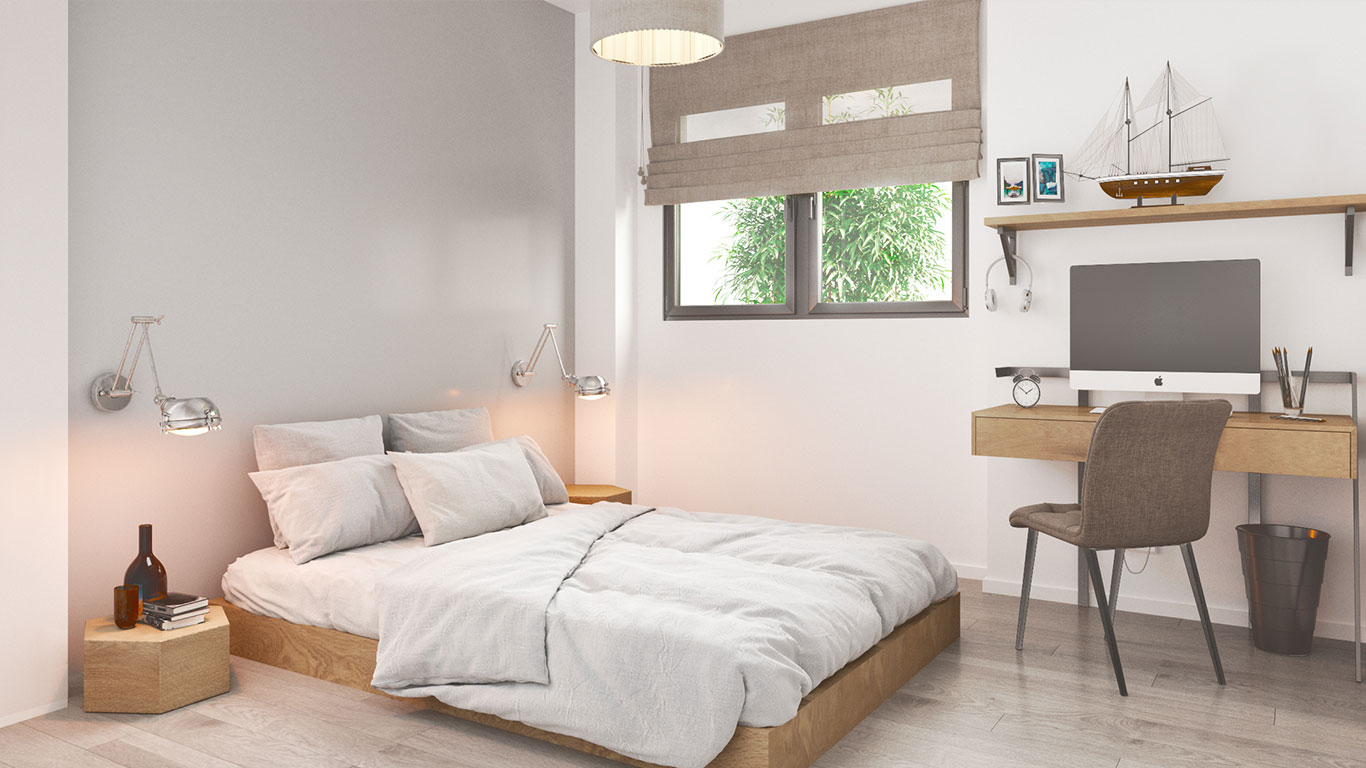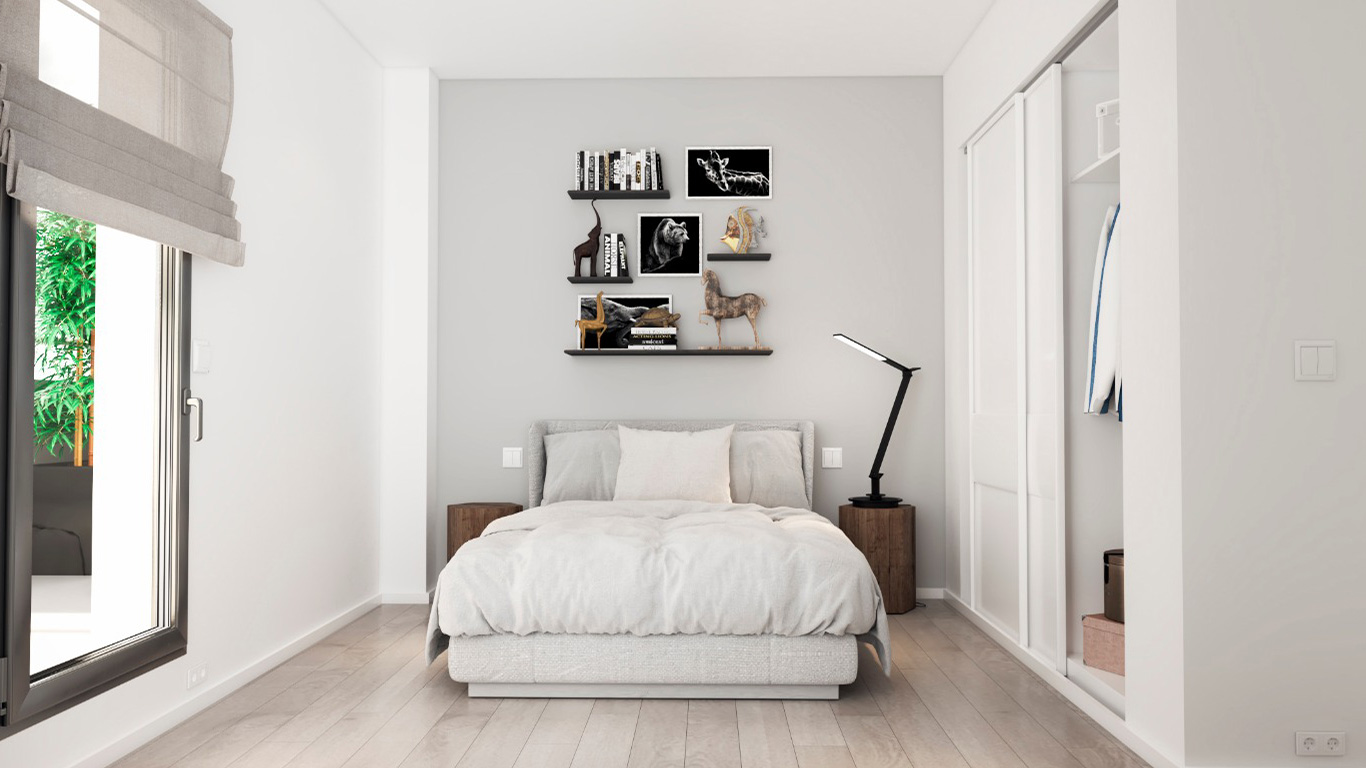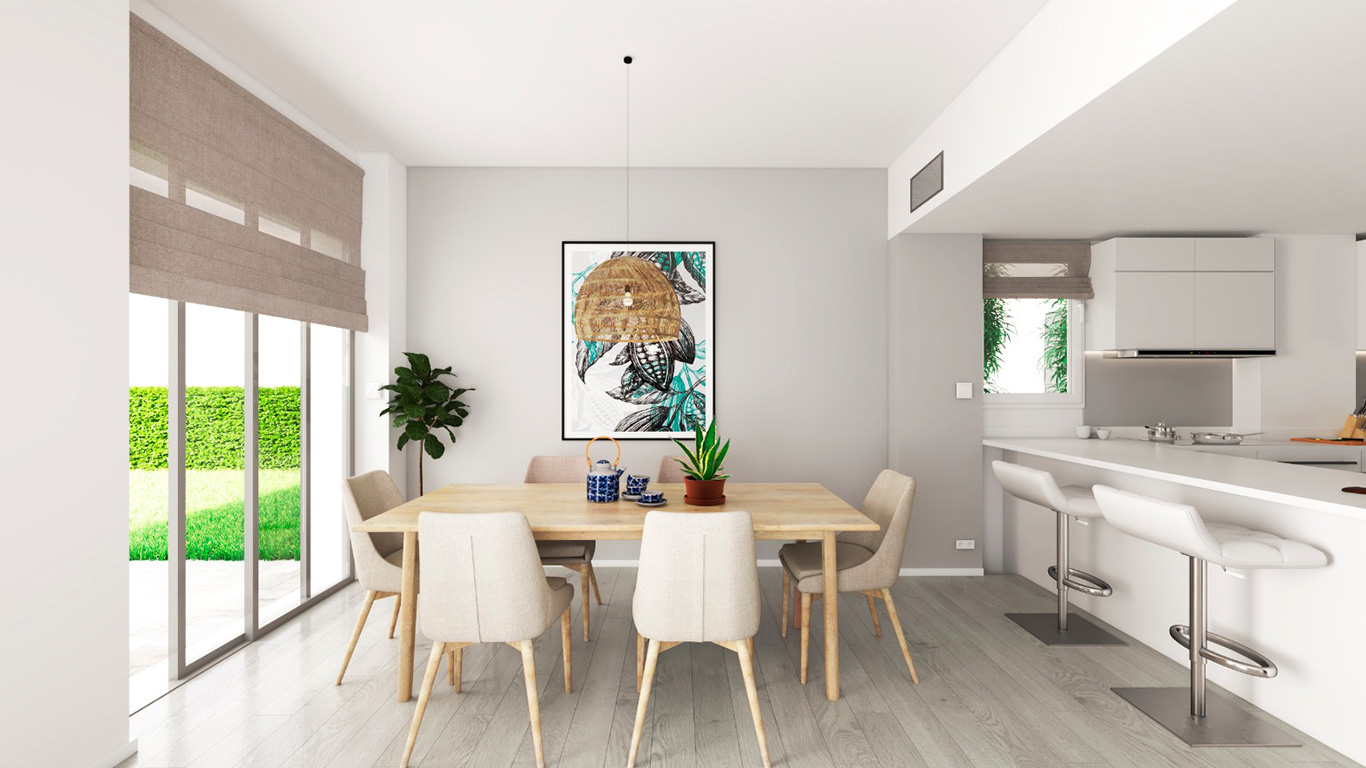The purchase of a newly built home is a series of steps unknown to most of those involved.
There are different moments associated with the process of buying a home that we will now reflect:
1. RESERVATION
It is signed in the initial phase of the project. With this agreement, the buyer guarantees the availability of the home.
The reservation is made effective with the signing of the "reservation document" which reflects both the type of housing and the price, payment and disbursement of € 10,000 + VAT (10%) as a reservation.
This amount will be returned to the buyer in case of withdrawal by the buyer.
2. HOUSING IMPROVEMENTS
After the signing of the reservation document, both the technical management and the commercial area are made available to the client to assess the improvements and / or changes that the client wishes inside his home.
3. PURCHASE CONTRACT
This document is signed when the project has the Work License.
At the signing of this contract, the client makes the payment of up to 10% of the house price + VAT (less reservation made).
Payment schedules (16 letters of 10% housing price + VAT) and planned date of deed and delivery of housing are established.
Likewise, the delivery of bank guarantee is processed for the total amount of the reservation, the contract of sale and the monthly payments until the delivery of the house.
4. WORK EVOLUTION VISIT
In agreement with the construction company and the technical management, a construction visit will be organized to assess the evolution of the housing of each of the clients.
5. FINAL WORK VISIT
Once the final work certificates have been obtained, the visit is made with the client for the ocular inspection of the reviews that must be carried out prior to the delivery of the home.
A record of reviews is drawn up that will be executed within a maximum period of 10 days.
Once corrected, the final visit is made and a certificate of conformity signed by all parties is drawn up.
6. HOUSING DELIVERY
The deed of the house is made before a Notary and the keys are handed over.
This step is when the remainder of the operating volume is paid that has not yet been delivered, that is, 80% of the price of the house plus 80% of VAT.
7. AFTER SALES
Once the house is delivered, the after-sales period begins.
During this period, it is ensured that the client receives, on the one hand, the house in perfect conditions and, on the other, assistance in the event of possible incidents.

























 CONTACT US
CONTACT US